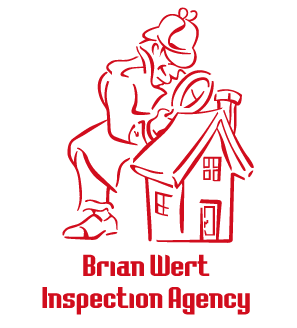Town of Hudson Pool Requirements
|
1. Permit required 2. Application a. Location of pool b. Site plan to include: i. Location of pool ii. Location of house, garage, fencing, well, drain field, septic tank on the lot. iii. Location of filter unit, pump, and wiring (involving location) iv. Location of back flush and drainage outlets v. Grading plan, finished elevations and final treatment (decking, landscaping, etc) around pool. vi. Location of existing overhead or underground wiring, utility easements, trees and similar features vii. Estimate cost of the project. 3. In the town of Hudson a. Pools for which a permit is required shall not be located within 25 feet of any side or rear lot line nor within six feet of any principal structure or frost footing or six feet of any deck more than two feet higher than pool. Pools shall not be located within any required front yard, or within 15 feet of a septic tank or 25 feet of the well or 15 feet from a soil absorption site. [Amended 6-6-2002] b. Pools shall not be located beneath overhead utility line nor over underground utility lines of any type. c. Pools shall not be located in or on any easement of any private or public utility, walkway, drainage area or other easement. d. For in ground pools, due precautions shall be taken during the construction period to: i. Avoid damage, hazards or inconvenience to adjacent or nearby property and ii. Assure that proper care shall be taken in stockpiling excavated material to avoid erosion, dust, or other infringement onto adjacent property. e. To the extent feasible, back flush water or water from pool drainage shall be discharged on the owner’s property or into approved public drainage ways. Water shall not drain onto adjacent or nearby private land without written permission of owner thereof. f. The filter unit, pump, heating until and any other noise making mechanical equipment shall be located at least 30 feet from any adjacent or nearby residential structure or closer than 25 feet to any lot line. g. Lighting for the pool shall be directed into or onto the pool and not onto adjacent property. h. A non-climbable safety fence of at least 5 feet in height shall completely enclose the pool. i. Water in the pool shall be maintained in a suitable manner to avoid health hazards. j. All wiring, lighting, installation of heating unit, grading, and installation of pipes, all other installations and construction shall be subject to inspection by the building inspector. k. Required safety fencing shall be installed immediately upon completion of the pool. l. There shall be no nuisances such as undue noise, lighting onto adjacent property, health and safety hazards, damage to nearby vegetation, etc. m. Drainage of pools into public streets or other public drainage ways shall require permission of the town chairman. |
