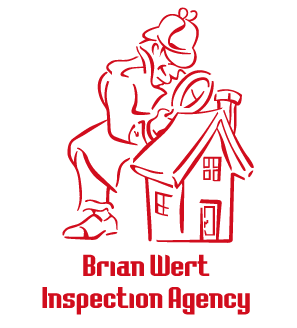Required Inspections When Building
*Please call 24 hours in advance to schedule and you must be ready for inspection*
Setback Inspection
Make sure your project meets setback requirements.
Footing
Call before cement is poured or posts are backfilled. Forms should be in place in suitable soil with required reinforcing rods; width and depth should be correct. Bleeders may be required in wet soils.
Foundation
For poured foundations, call before cement is poured. For all other types (block, wood, etc.) call after waterproofing but before backfilling. We only inspect draintile if it’s a required system on the lot. For sheds, we check poles for pressure treatment-do not cover labels.
Basement Floor
Under floor vapor retarder and thermal break insulation.
Rough Construction / Framing
Call when basic framing is complete. All sheathing should be done. Neither siding nor shingles should be on.
Plumbing
Your plumber will schedule this when the air test is ready.
Rough Electric
This is done after framing but before insulation. All electrical boxes should be in place, wires are pulled and stapled, and wires in the boxes are stripped, tied, and pigtailed as needed.
Service
The service must be inspected before the power company will hook up power. The inspection certificate must be filled out by the electrician and can either be left on site or sent to our office.
Rough HVAC
This is done after framing but before insulation. Most heat register openings and cold air return cavities are in place.
Insulation
When the rough-in inspections have passed, you may insulate. This is then inspected prior to drywall.
Final Inspection
Call when the project is complete. An inspection report will give details of violations and/or permission to occupy.
At any time inspections may be necessary to clarify a code question or a certain problem with the project. Questions are encouraged prior to a problem which could stop the project.
Click here for a printable pdf file of this page
