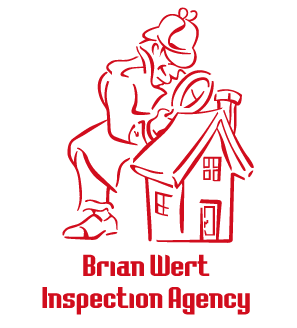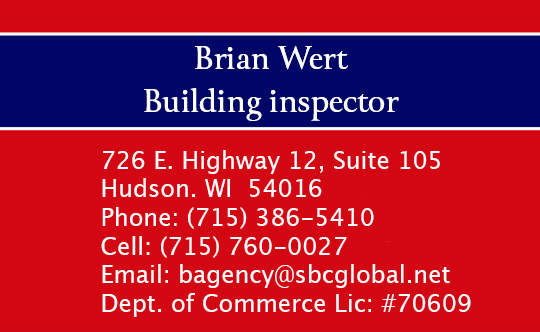

Online Permit Application
Builders Information Area
In this section you will find many resources to help you along with the building process.
There are links to required permits for contractors, energy code links and forms, erosion control links and forms and the Uniform Dwelling Code as well as frequently asked questions regarding the UDC.
You will also find specific building requirements and contact information by clicking on any of the municipalities below. There are also links to different county and state departments that you may find useful.
You may also find many of our most commonly asked questions on ou FAQ. If you have searched through this site and still have questions, feel free to contact us.
Information and Forms
- Required Inspection Types (Detail) – PDF
- Dwelling Contractor Financial Responsibility Certification – PDF
- HVAC Contractor Registration – PDF
- Wisconsin Uniform Building Permit Application – Online | PDF
Note*: The WUB Permit Application must be download to your computer before it can be filled out and submitted. - Erosion Control Worksheet – PDF
- Energy Code Links & Forms – See Below
- Hudson Setbacks – Link
- Hudson Code Book – Link
Pool Requirements:
Uniform Dwelling Code
- SPS 320 – Administration and enforcement – Link – PDF
- SPS 321 – Construction standards – Link – PDF
- SPS 322 – Energy conservation – Link – PDF
- SPS 323 – Heating, ventilating and air conditioning – Link – PDF
- SPS 324 – Electrical standards – Link – PDF
- SPS 325 – Plumbing – Link – PDF
- Appendix – Link – PDF
- Uniform Dwelling Code – Frequently Asked Questions
Municipality Building Requirements & Contact Information:
* Setbacks must be verified before a building permit is issued.
Town of Hudson Setbacks
Dwellings and Attached Structures
Front
Highway 35 —–> 150′ from center
Highway 12 —–> 150′ from center
County Roads —–> 133′ from center
Town Roads —–> 133′ from center
Subdivision Roads —–> 83′ from center
Rear
All Lot Lines —–> 25′
If rear lot line is a road use the same setback as above.
Side
All Lot Lines —–> 10′ with 25′ between buildings
If side lot line is a road, use the same setbacks as above.
Auxiliary Buildings
Front
Same as above
Rear
All lot lines —–> 3′
If rear lot line is a road, use road setback.
Side
All lot lines —–> 3′
If side lot line a road, use road setback.